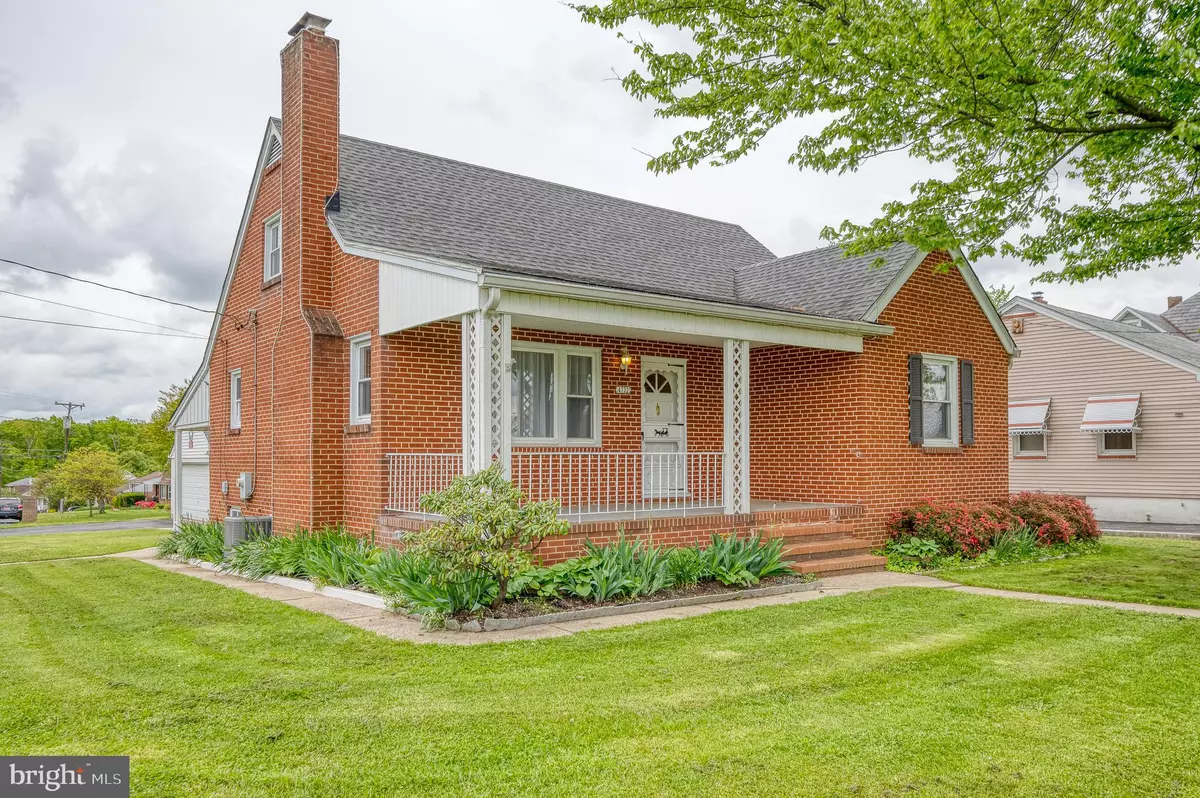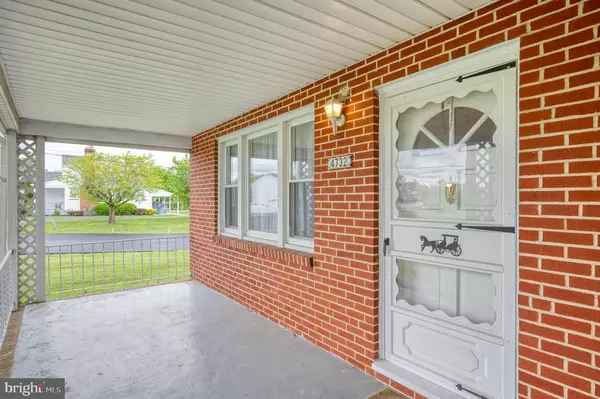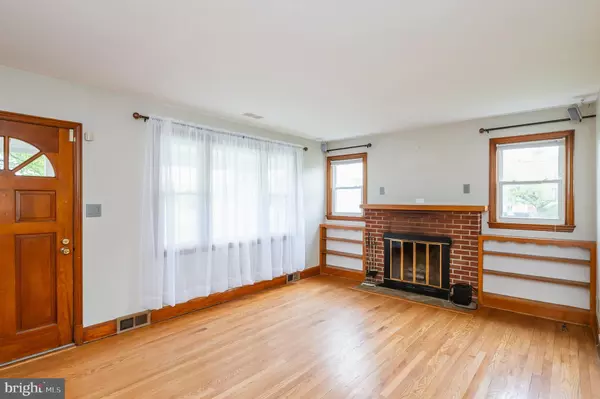$316,000
$305,000
3.6%For more information regarding the value of a property, please contact us for a free consultation.
4732 RIDGE RD Nottingham, MD 21236
3 Beds
1 Bath
1,430 SqFt
Key Details
Sold Price $316,000
Property Type Single Family Home
Sub Type Detached
Listing Status Sold
Purchase Type For Sale
Square Footage 1,430 sqft
Price per Sqft $220
Subdivision Ridge
MLS Listing ID MDBC2065514
Sold Date 06/09/23
Style Cape Cod
Bedrooms 3
Full Baths 1
HOA Y/N N
Abv Grd Liv Area 1,430
Originating Board BRIGHT
Year Built 1953
Annual Tax Amount $3,261
Tax Year 2022
Lot Size 10,280 Sqft
Acres 0.24
Lot Dimensions 1.00 x
Property Description
Welcome Home! Bright and Sunny Brick Cape Cod on a Corner lot with Detached 2-Car Brick Garage. New Architectural shingle roof on both home and garage. Garage has stairs to an upper level storage area. Original hardwood floors throughout the main level of the home. The roof overhangs in the back creating a Covered Patio Area for Outdoor Dining/Sitting. There is also a Covered Front Porch. Kitchen and Bathroom have recently been renovated. Kitchen has Granite Countertops, New 5 burner Gas Stove, New Microwave and New Refrigerator. Upstairs is the 3rd bedroom with a large sitting area that could be a 4th bedroom with the addition of a closet. Storage under the eaves in both upstairs rooms. Home has been upgraded with Vinyl Tilt Windows, New Copper/PVC plumbing, New Gas Fired Heating System, New Hot Water Heater, and French Drain system installed in the basement. New Washing Machine in the laundry area. The basement was in the beginning stages of being renovated. There is a New Vanity & Toilet in boxes that were purchased to be used for adding a 1/2 bath in the basement that has already been studded out next to the laundry area. There are also ceiling tiles located in the basement for a new ceiling. These items will remain with the house.
Location
State MD
County Baltimore
Zoning RESIDENTIAL
Rooms
Other Rooms Living Room, Dining Room, Primary Bedroom, Sitting Room, Bedroom 2, Bedroom 3, Kitchen, Basement, Bathroom 1
Basement Connecting Stairway, Daylight, Partial, Full, Outside Entrance, Partially Finished, Water Proofing System
Main Level Bedrooms 2
Interior
Interior Features Kitchen - Table Space, Dining Area
Hot Water Natural Gas
Heating Forced Air
Cooling Central A/C
Flooring Hardwood, Ceramic Tile, Carpet
Fireplaces Number 1
Fireplaces Type Brick
Equipment Dryer, Oven/Range - Gas, Refrigerator, Washer, Built-In Microwave
Fireplace Y
Window Features Vinyl Clad,Replacement
Appliance Dryer, Oven/Range - Gas, Refrigerator, Washer, Built-In Microwave
Heat Source Natural Gas
Laundry Basement
Exterior
Garage Garage Door Opener, Additional Storage Area
Garage Spaces 4.0
Utilities Available Cable TV Available, Natural Gas Available, Electric Available
Waterfront N
Water Access N
Roof Type Architectural Shingle
Accessibility None
Parking Type Off Street, Detached Garage, Driveway
Total Parking Spaces 4
Garage Y
Building
Story 3
Foundation Block
Sewer Public Sewer
Water Public
Architectural Style Cape Cod
Level or Stories 3
Additional Building Above Grade, Below Grade
New Construction N
Schools
School District Baltimore County Public Schools
Others
Senior Community No
Tax ID 04141418049275
Ownership Fee Simple
SqFt Source Assessor
Acceptable Financing Cash, Conventional, FHA 203(k)
Listing Terms Cash, Conventional, FHA 203(k)
Financing Cash,Conventional,FHA 203(k)
Special Listing Condition Standard
Read Less
Want to know what your home might be worth? Contact us for a FREE valuation!

Our team is ready to help you sell your home for the highest possible price ASAP

Bought with Kris Ghimire • Ghimire Homes






